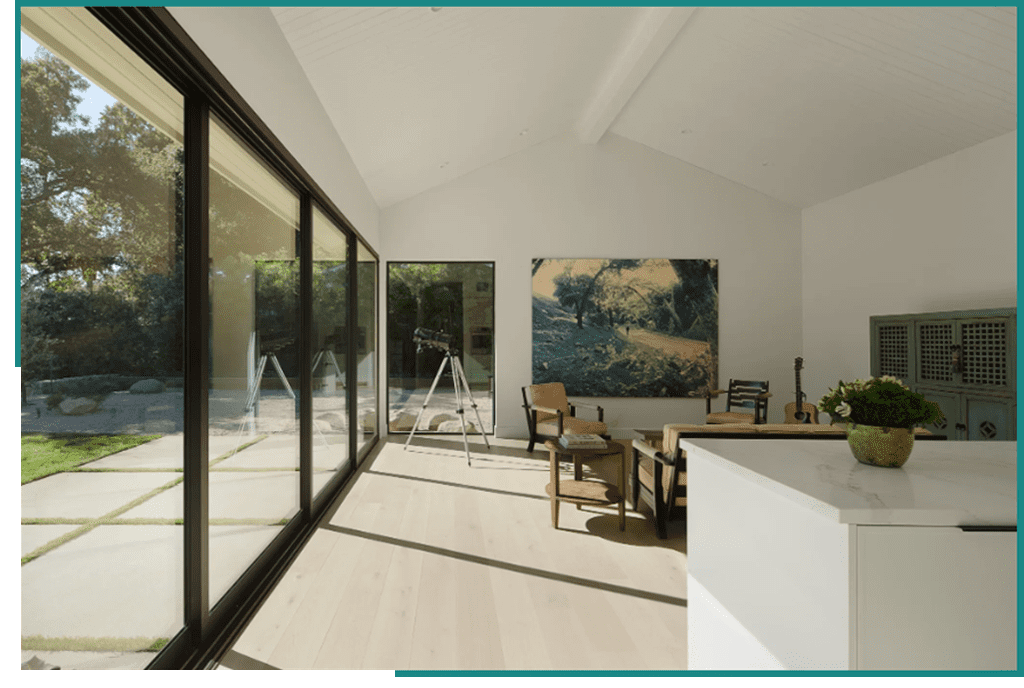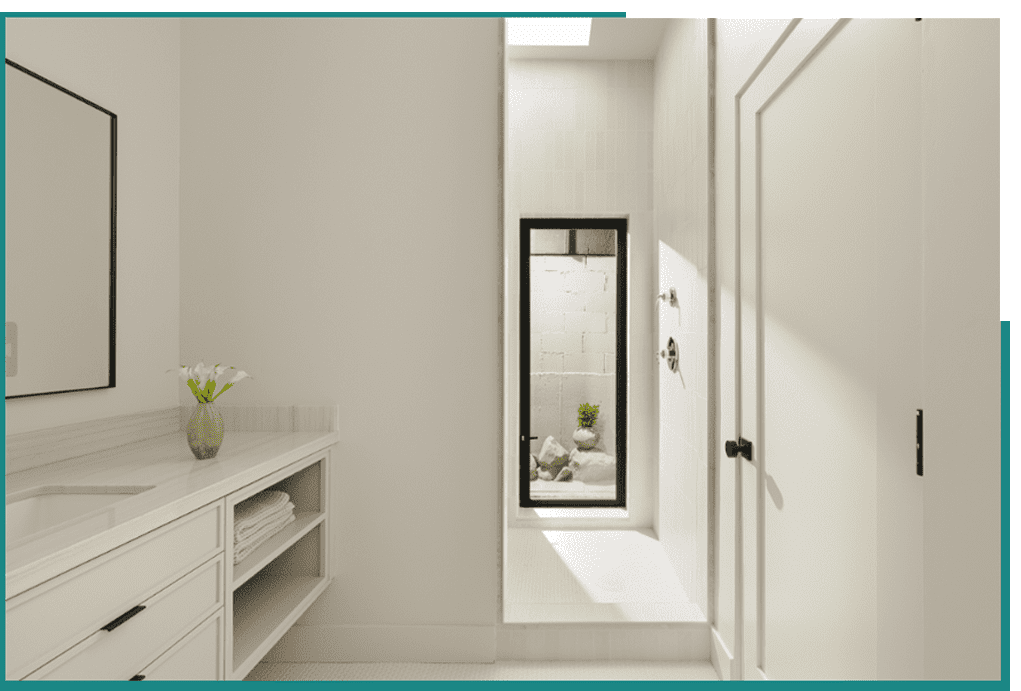
MNichols Design
Let’s Connect! Chat With Our Team About Your Project
Professional Services
MNichols Design is a full-service Architectural Practice specializing in Single Family Residential, Mixed Use Multifamily Residential, and Commercial Projects. MNichols Design pursues a Client-first approach and defines project success by how well each design achieves the best version of what the Client is envisioning. MNichols Design focuses on projects in California and Washington State with an expertise in the Southern Californian Region.



- Site Analysis and Selection
- Feasibility Studies
- TOC Incentive & Affordable Housing
- Analysis
- SB9 Lot Splits, Duplexes, & Two Unit Developments
- Single Family & Multi-family ADUs
- Spacing Planning & Programming
- Concept Design
- Traditional Schematic Design thru Construction Documents & Admin
- Remodels, Additions, Tenant Improvements, and New Construction
- Interior Design
- Landscape Concept Design
- By-Right Lot Splits & Lot Mergers
Get Inspired


Get in contact!
Let our Design Services elevate your project and bring your design vision to life!
