Practice
Let our Design Services elevate your project and bring your design vision to life!
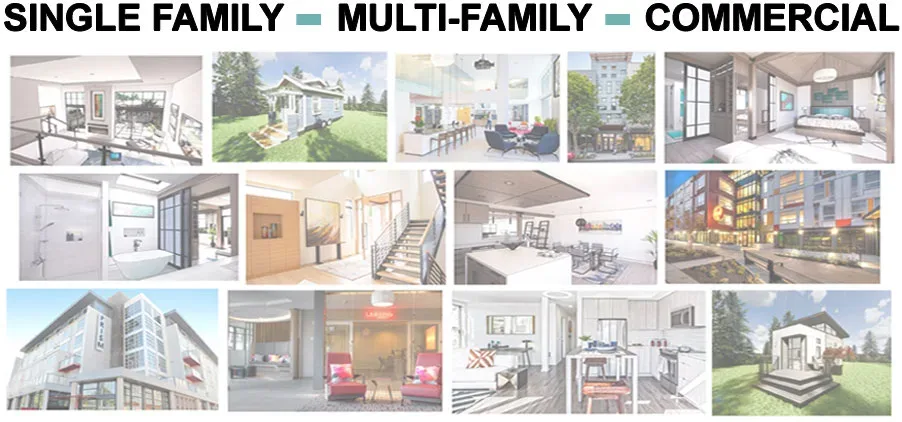
- Site Analysis and Selection
- Feasibility Studies
- TOC Incentive and Affordable Housing Analysis
- Single Family, Commercial, and Multi-Family New Construction
- SB9 Lot Splits, Duplexes, & Two Unit Developments
- By-Right Lot Splits & Lot Mergers
- Single Family & Multi-family ADUs
- Spacing Planning & Programming
- Concept Design
- Traditional Schematic Design thru Constrution Documents & Admin
- Remodels, Additions, and Tenants Improvements
- Interior Design
- Landscape Concept Design
- Renderings, Video Walkthroughs, and VR
People
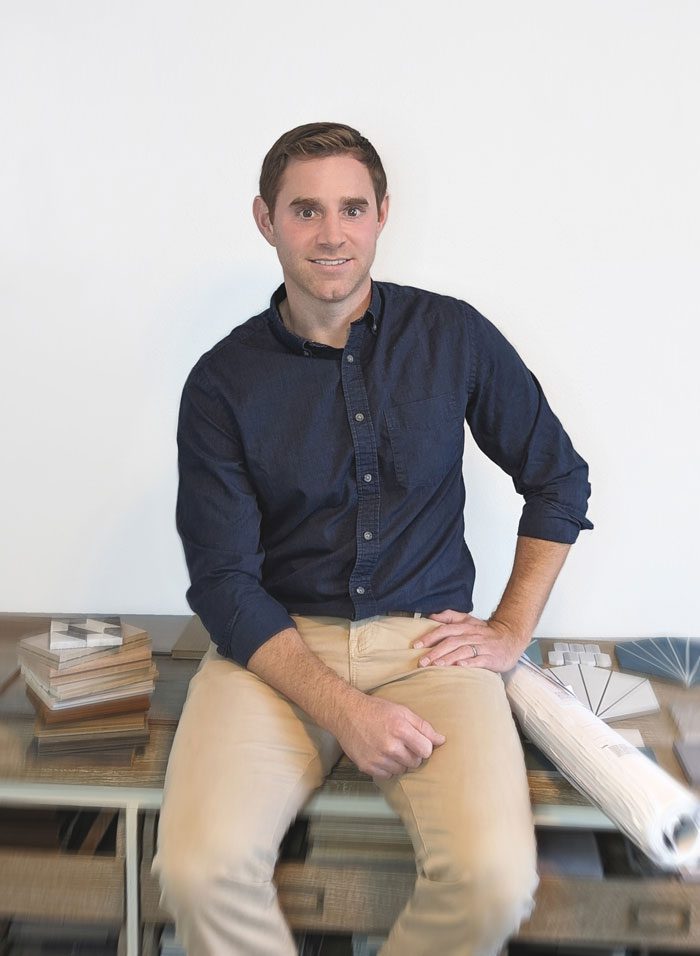
Mark Nichols, AIA, LEED AP BD+C
Mark honed his Architectural knowledge, skills, and sensibilities at high-end firms such as GGLO, Baylis Architects, LARGE Architecture, and KAA Design – all top tier practices focused on delivering exceptional Residential Projects at all scales, from Custom Homes to large Mixed-Use Multi-family Developments.
This background provides Mark with a diverse understanding of Commercial and Residential projects, which engrains a well-rounded design approach that can adapt to a variety of Clients – from Developers to Homeowners. Mark views communication and listening closely to the Client as the key to a project’s success; bolstered by his unwavering drive to “Get it Right”.
When Mark isn’t engaged in the static world of building design, he is often found enjoying the kinetic world – keeping himself moving through hiking, skiing, or chasing his two sons. Mark has a love for life and believes that buildings should enable the meaningful and exceptional moments spent with one another that define a life well-lived.
Kristine Ter Arsenyan, AIA, NCARB
Throughout Kristine’s career, she has made substantial contributions to prominent firms like RBB Architects Inc. and Honles + Zepeda Architects, playing a crucial role in designing, drafting, and coordinating projects across healthcare, senior housing, multifamily, and single-family residential sectors. In her current role as a Project Manager at MNichols Design, Kristine continues to lead and manage diverse projects, combining her architectural expertise with comprehensive skills in construction documentation, BIM modeling, and client coordination, thereby contributing to the dynamic landscape of architectural innovation and excellence.
Kristine holds the belief that her contributions in the field of architecture are significant, emphasizing the responsibility to enhance the quality of life through innovation and design. She advocates for creating well-considered space planning and designs tailored to each client’s unique needs, recognizing the crucial role architects play in improving living environments.
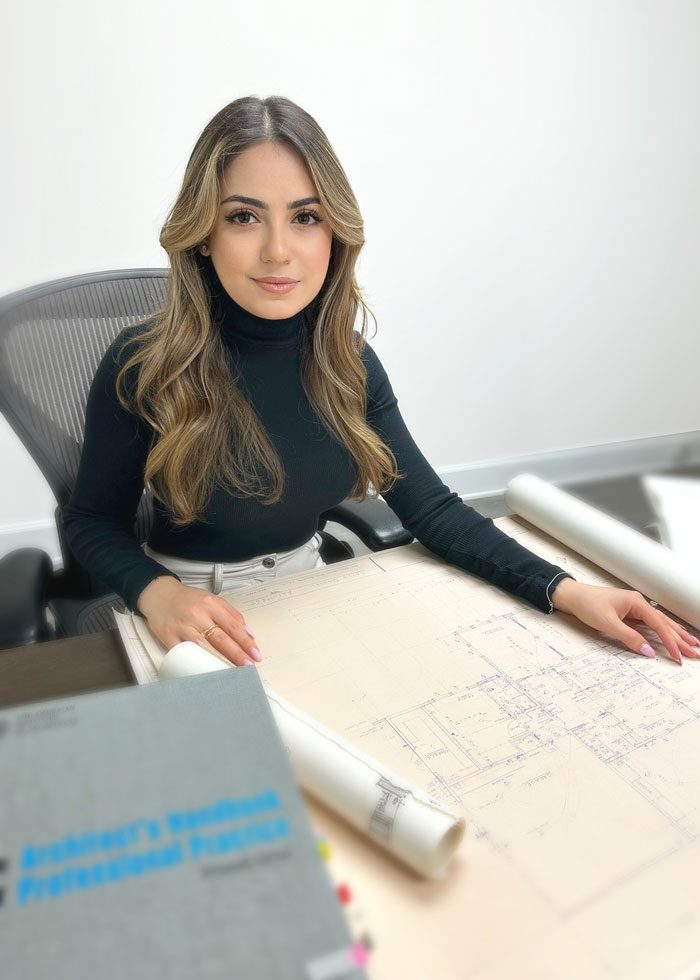
Principles
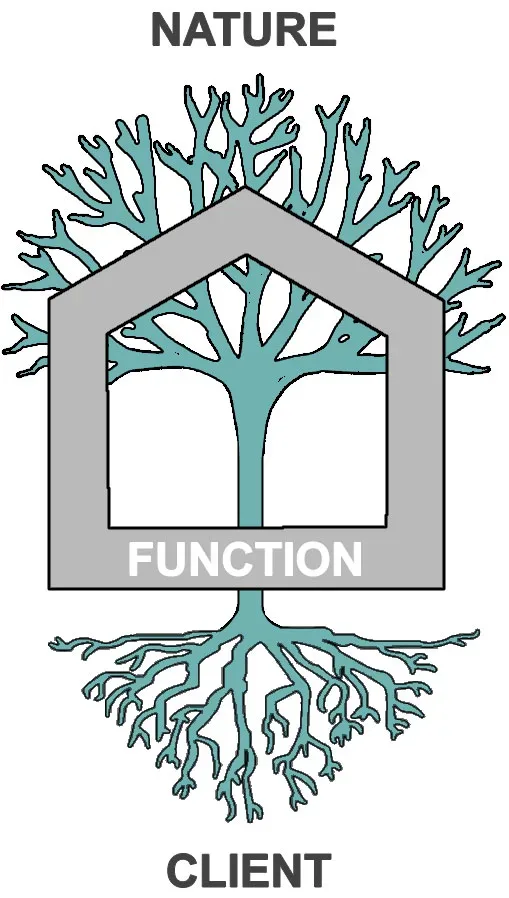
MNichols Design is defined by these 3 Guiding Principles
Process
Each design is honed over the course of the rigorous processed outlined below:
Concept / Schematic Design:
- Feasibility Studies and Site Selection.
- Understanding the Client’s vision, their aesthetic preferences, their functional needs.
- Compiling inspiration imagery obtained through magazines, online sources (Pinterest, Houzz, social media, etc.), as well as other past work and synthesizing it into a design vocabulary – a cohesive design outline.
- Information gathering and questionnaires to better understand the Client and what they want to accomplish with their project.
- Adjacency Studies and Programming (the listing of desired spaces / features / equipment and their corresponding space requirements.)
- Initial Conceptual Budget Setting.
- Processing all of the information gathered in this phase and balancing what can be built with what the Client Needs VS Wants VS Can Afford.
- Analyzing different design options through an iterative process to see which best satisfies the Client’s needs and accomplishes their vision.
- Decide on preferred iteration that will be further developed in subsequent Design Phases.
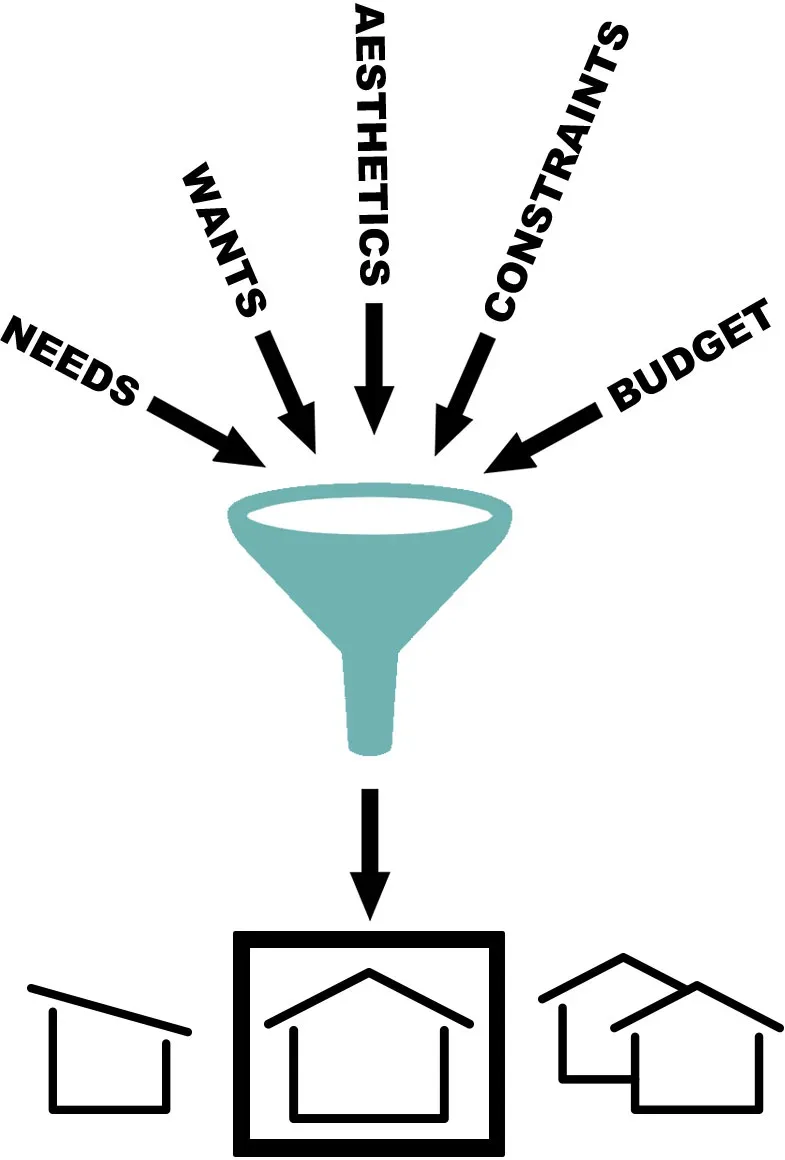

Design Development:
- Develop the preferred design and transform it from concept into a competent building design.
- Overlay important Consultant information (i.e. drawings of the Civil Engineer and Structural Engineer) to create a fully coordinated design that can be successfully built.
- Using visualization tools such as renderings and rendered video walkthroughs to find areas of the design that need more attention and refinement.
- Decide on key building elements such as doors & windows, finishes, equipment, etc.
Construction Documents
-
Finalize the design and design documentation so that the project intent is clear and easy to understand so that it can be permitted expeditiously as well as Bid & Built effectively by the General Contractor.
-
Further detailing of the project – construction detailing of challenging building conditions.
-
Identifying areas of the design that need more elaboration, i.e. unique conditions that may not be readily understood from just the plans, elevations, and sections.
-
Locking-in building product selection
-
In-depth review of interior finishes.
-
Highly developed renderings and rendered video walk-throughs to provide a clear picture of what the finished product will be – both for Client sign-off and for General Contractor reference.
-
The Construction Documents phase produces a thorough legal document – the “Construction Document Set” – that establishes the intent of the project as well as provides a Complete set of Drawings for the GC to build off of. It also is the point of reference for any questions that might come up during Construction.


Bidding & Negotiation:
- Finding preferred General Contractors
- Facilitating the Bid process for GCs, answering questions and providing Bid Addenda
- If Bids are high, value engineering to bring the Project back to Budget
- GC Site Visitis and Interviews
- Distributing and signing of Contracts
- The Bidding & Negotiation phase seeks to find the right balance of Cost of GC with their respective skill and quality
- Value Engineering in this phase is often essential for making the proper adjustments to the Design so that the appropriate GC for the job can fit their Bid to the Budget. etc.
Construction Process / Administration:
- During Construction, the Architect acts as the Owner’s / Client’s agent , representing their interests and ensuring that the design is built according to intent i.e. per the Construction Documents
- Works with the Design Team and Consultants to oversee Construction Process including Site Observations at key Construction Milestones
- Reviews and responds to RFIs, Change Orders, Submittals, and other GC inquiries
- Ensures proper construction documentation and communication
- Problem solves issues that might come up with the full Design Team including GC and the Owner in order to find solutions that either maintain or improve the design
- Verifies that important Life Safety features of the Design are built per intent, i.e. compliant emergency egress & egress openings, guardrails, waterproofing, venting, etc.


